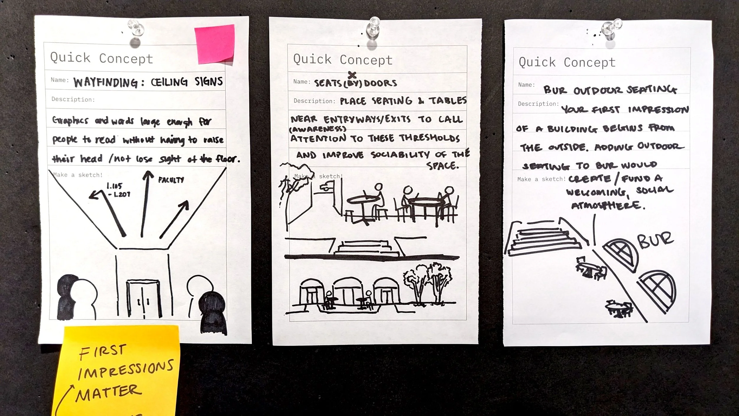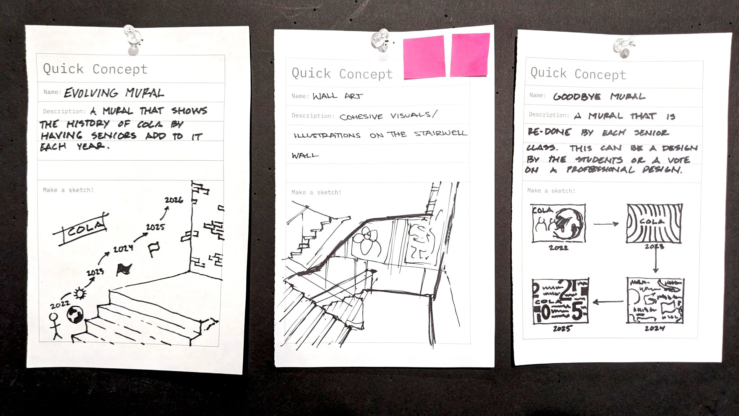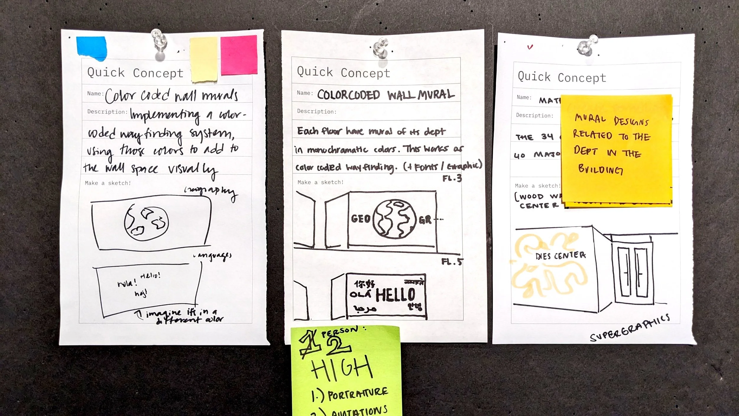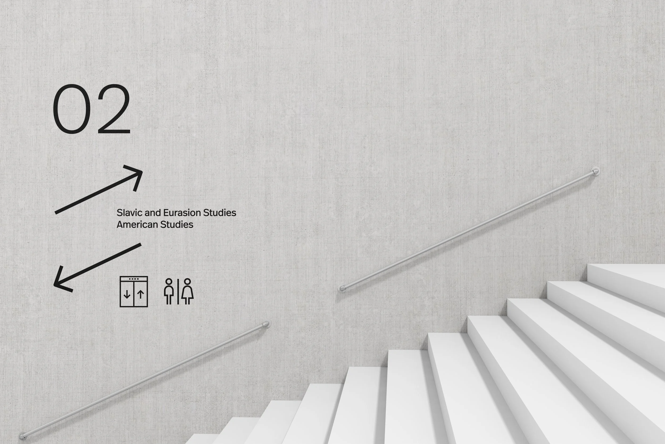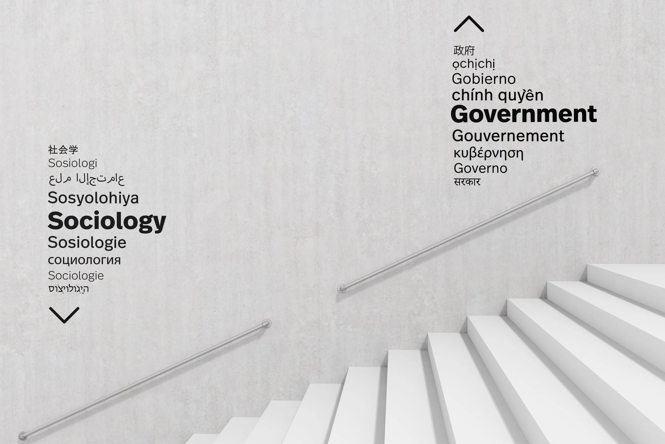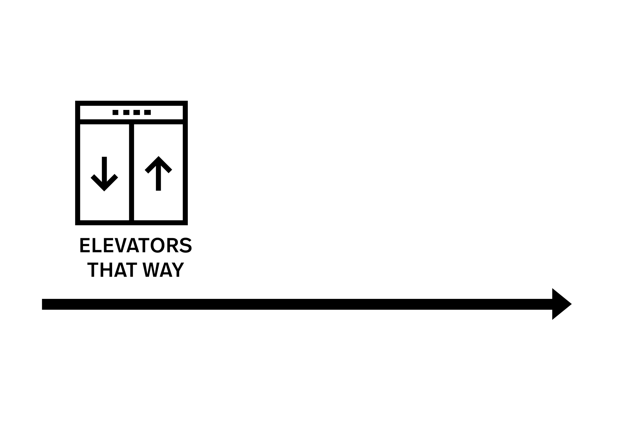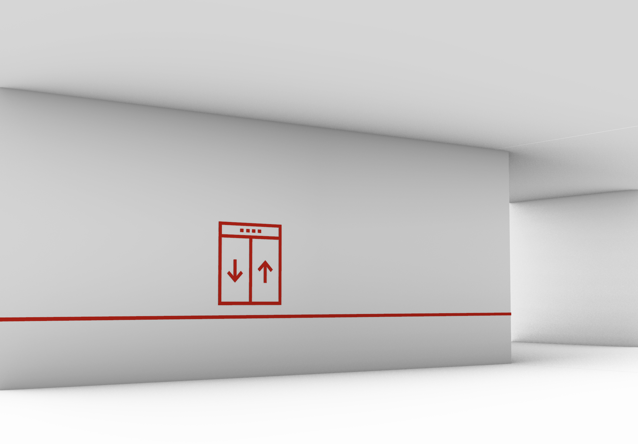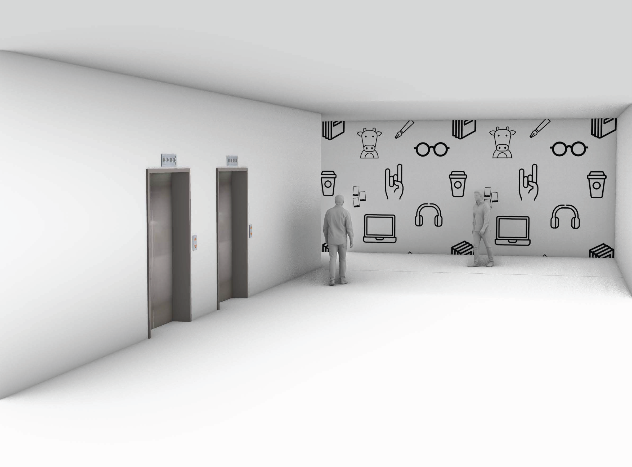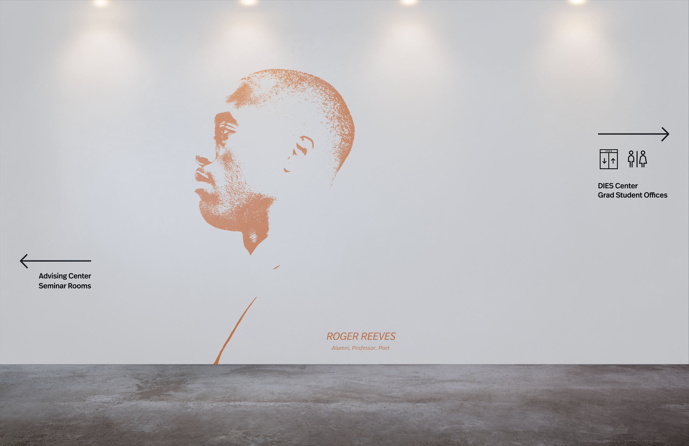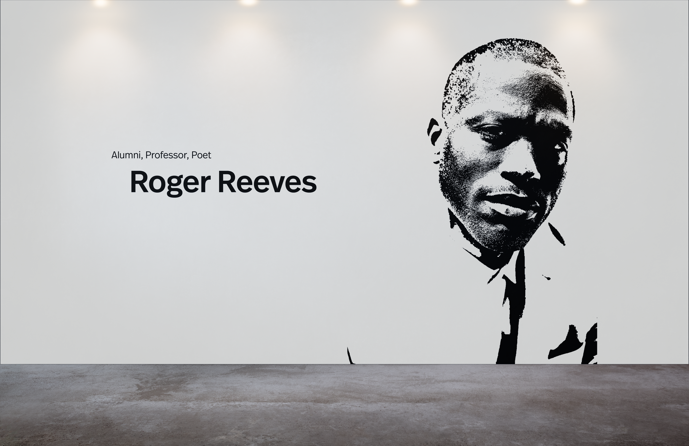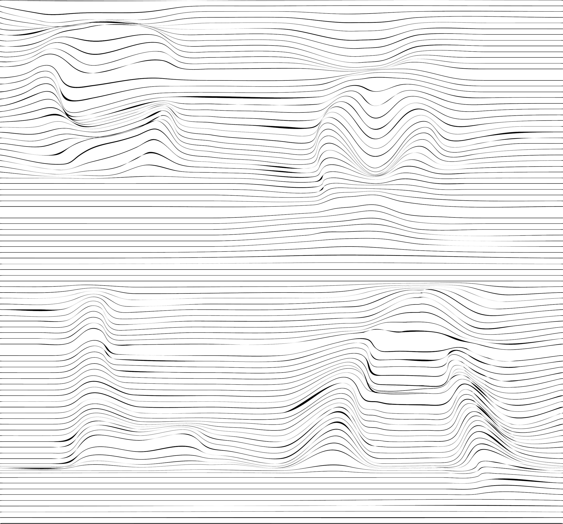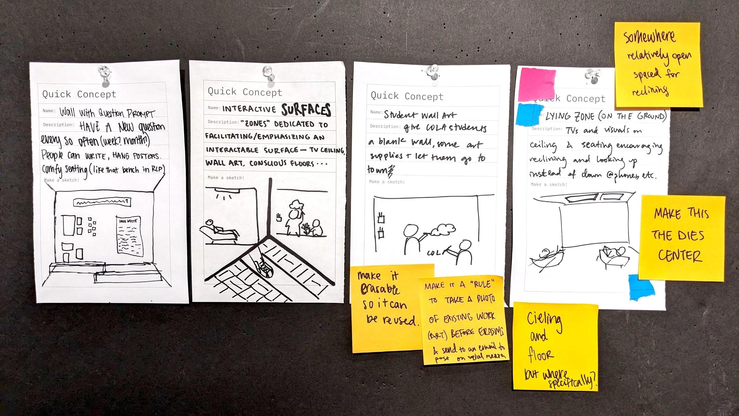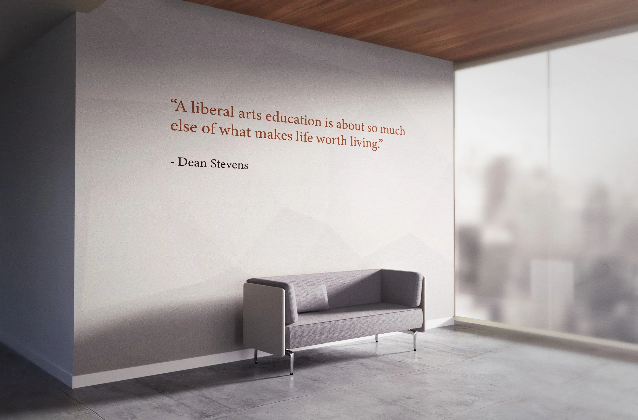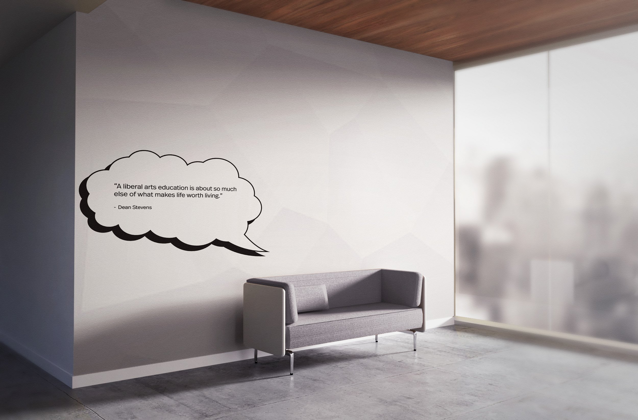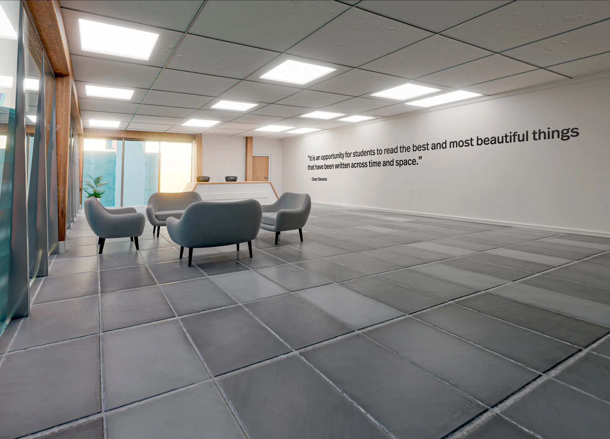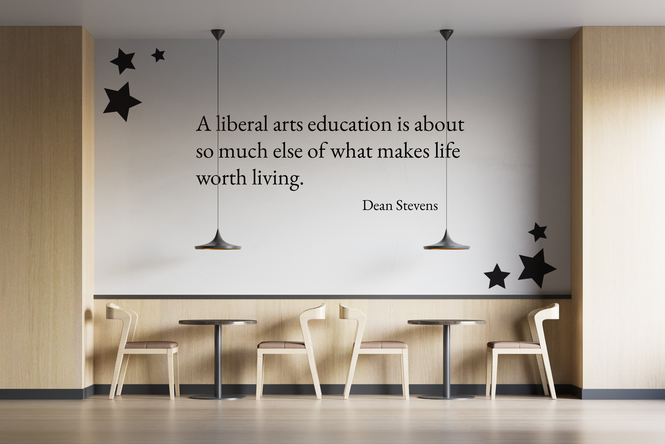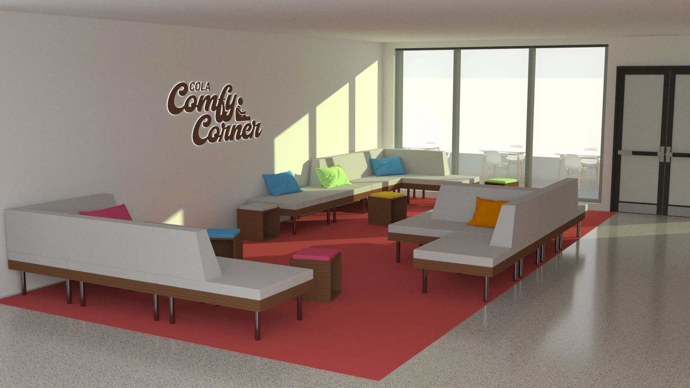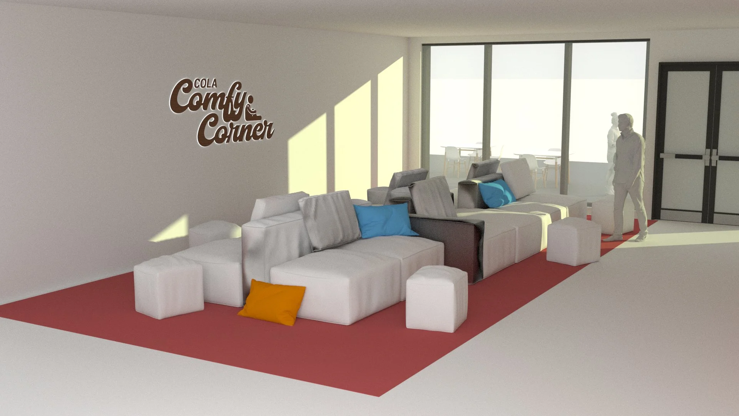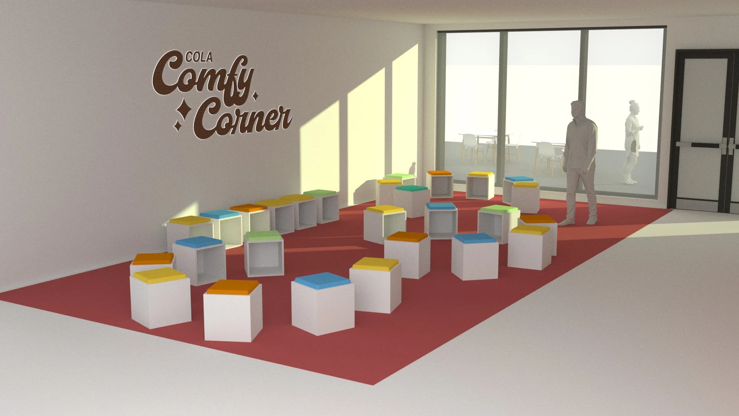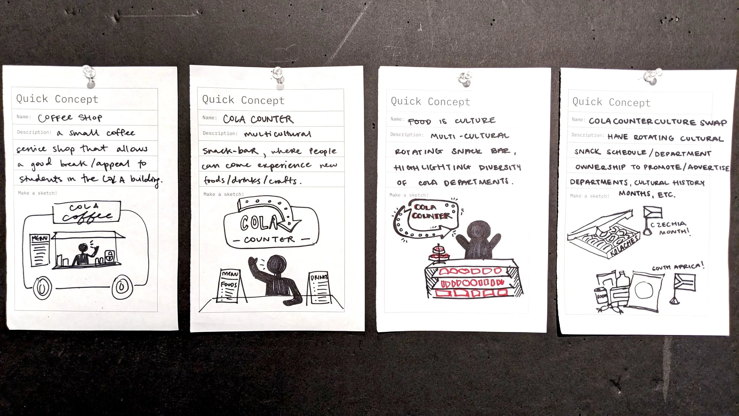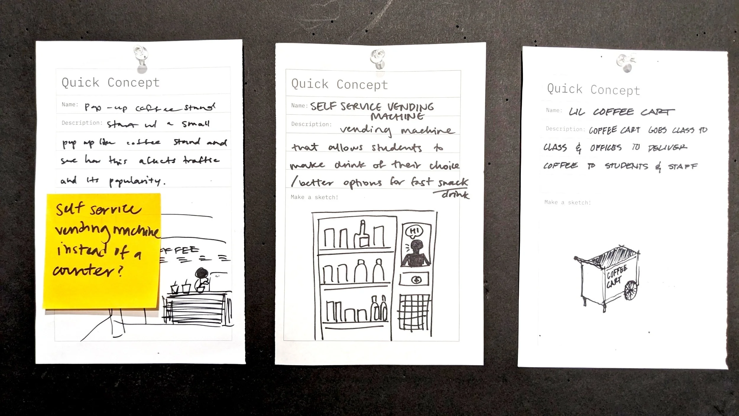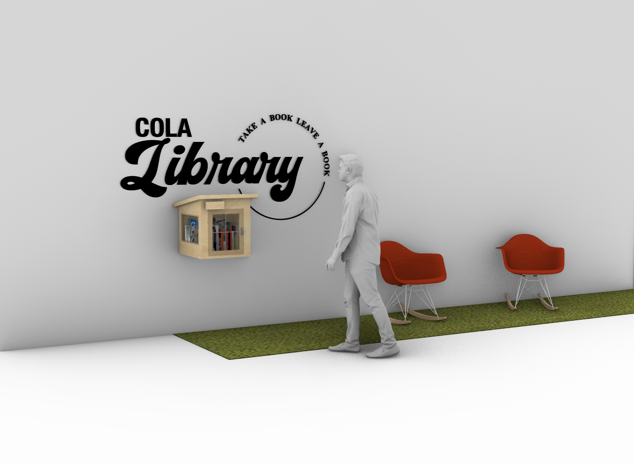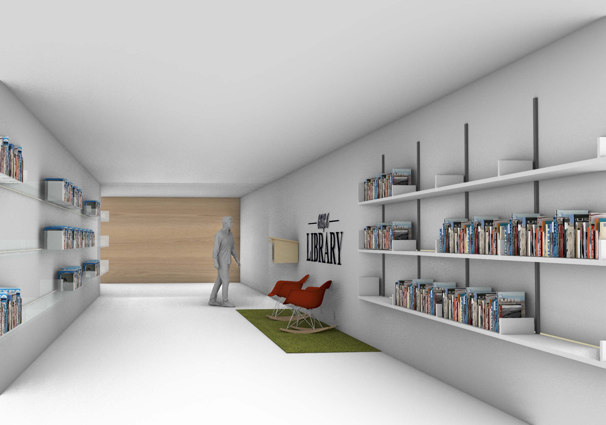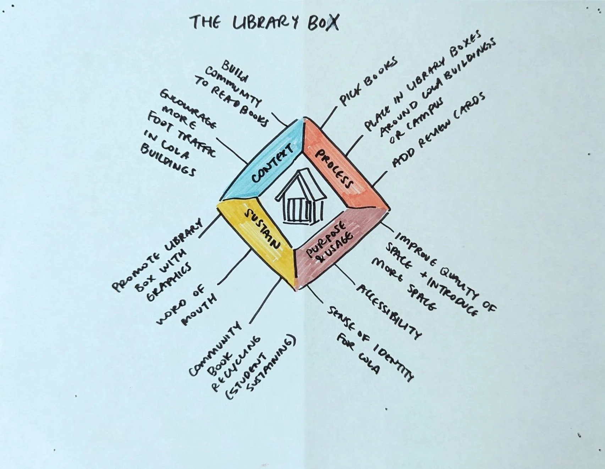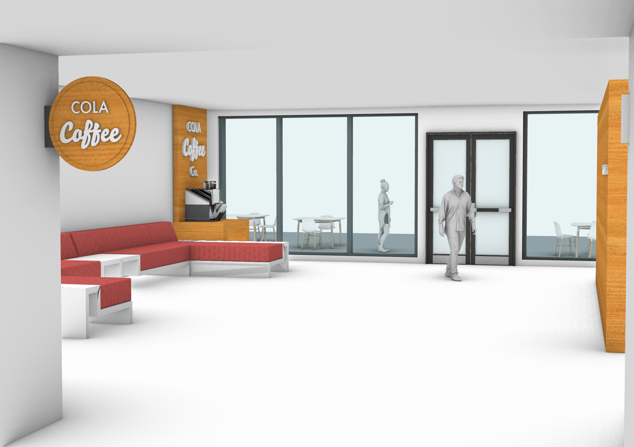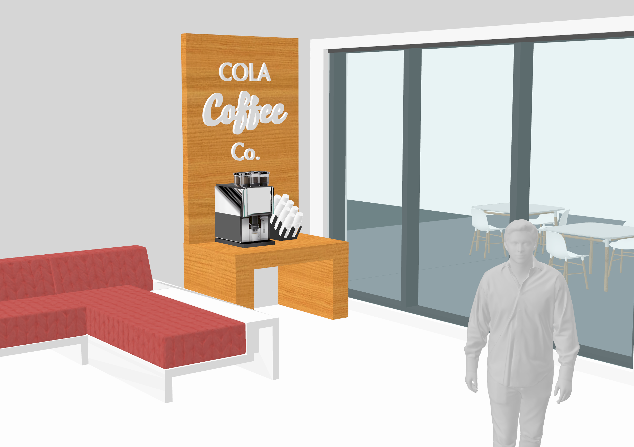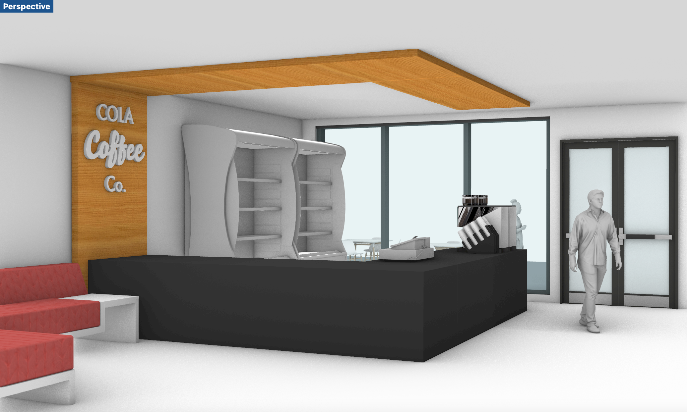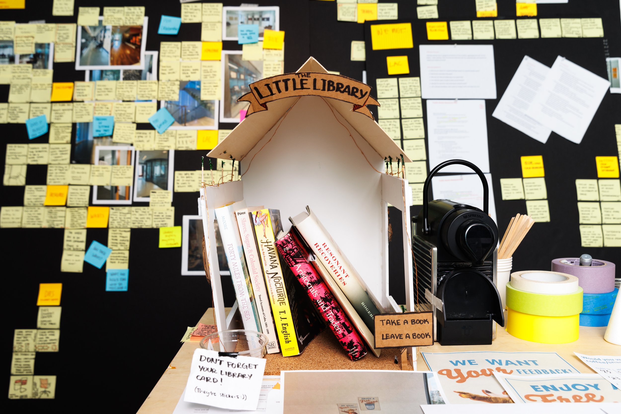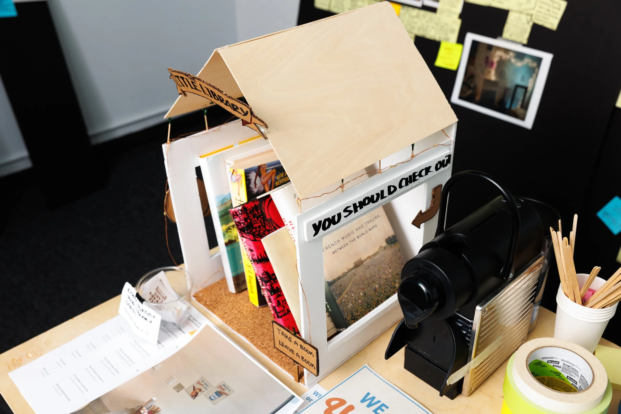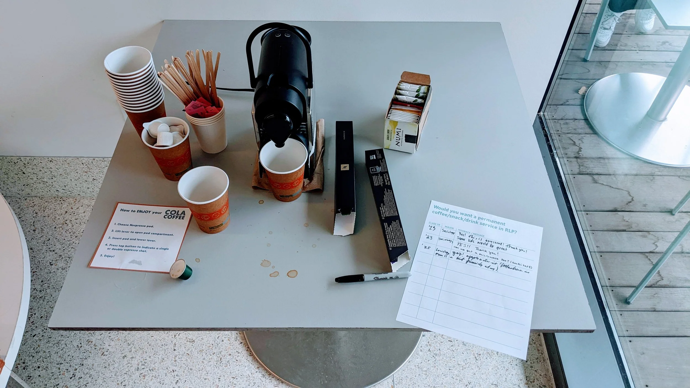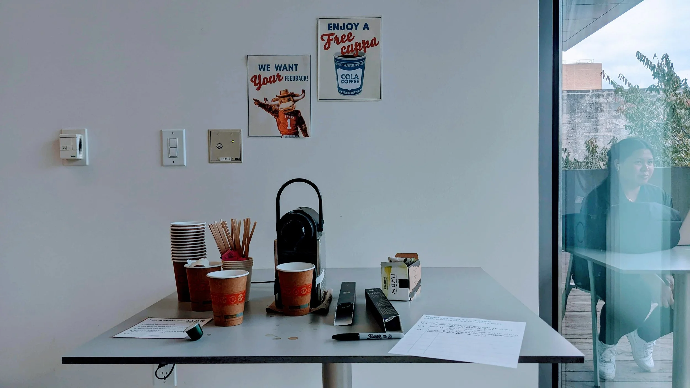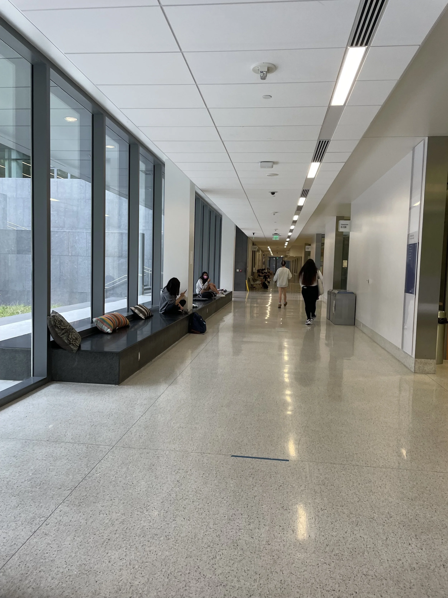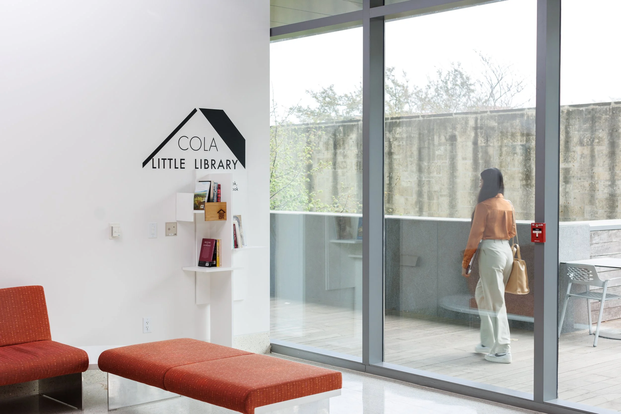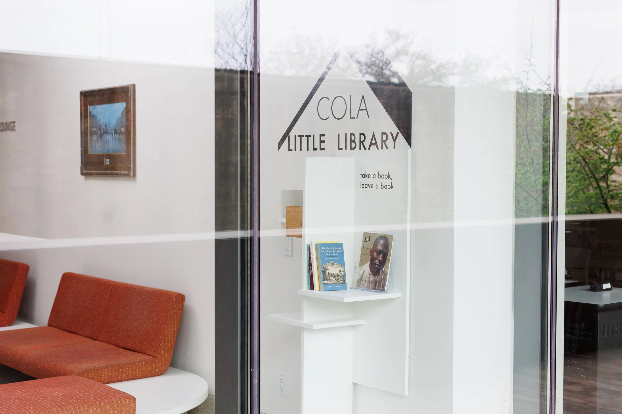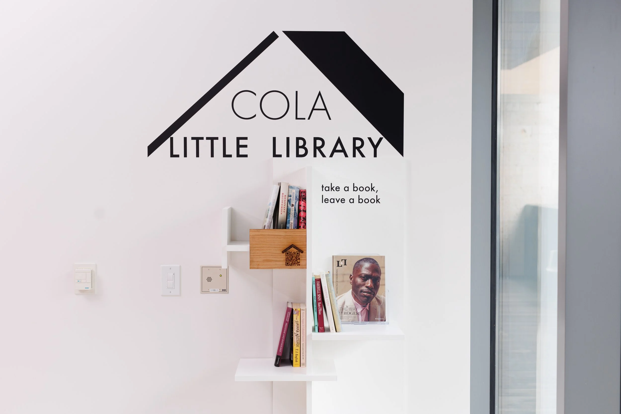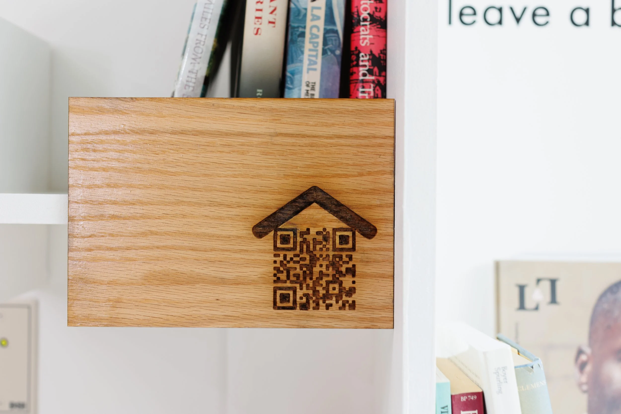We used our research insights to generate many quick concepts that informed three broad concept categories that COLA facilities planning teams can build upon:
1 / Thresholds and Cues
Thresholds are entry and exit points. They can be explicit, like using a door, or subtle, like turning a corner in a hallway. Cues are physical, noticeable things that orient people in an environment.
Thresholds & Cues Visuals
2 / Configurations & Adaptations
The organization and arrangement of things in space. People configure a space to adapt it to their immediate and evolving needs.
Configurations & Adaptations Visuals
3 / Localized Services
Meaningful amenities in COLA buildings that build community and pride of place.
Localized Services Visuals
Prototyping
Our team decided to make and test prototypes to see if we could incite behavioral change in RLP and Burdine. We chose two concepts intended to introduce new services, such as getting coffee and discovering books/literature, and one concept that enabled Liberal Arts students to configure a more comfortable space for study, relaxation, or simple lingering. All of our prototypes were quick and cheap, meant to produce some helpful feedback over a week of testing. But, we only tested for a short time, one afternoon, due to logistical challenges. However, we did get feedback, and the prototypes prompted a meeting about how the project aimed to cause change and led to a new policy about room access in one of the buildings.
COLA Coffee
We created a simple coffee service in RLP to test how students and visitors use space with a new amenity in
it and see if they would hang around in the building longer. Our feedback form included complimentary comments about getting coffee in the building during the day and showed evidence of
increased use!
The Little Library
We created a small library that looked like an ordinary “little library” often seen in residential neighborhoods to see if students or visitors would find joy and value in having access to literature available and displayed in the Burdine hallways. We were also interested to see how the library would affect the look and feel of a typical corridor. After only 90 minutes, two books were withdrawn and three added.
Soft Configurable Surfaces
During our research in Burdine we found a hallway that students use to hang around and study in. Some of our concepts suggested “configurable and adaptable” spaces, so we introduced different sizes of pillows to soften the hard surfaces and see if people would respond to the added comfort. Our brief test showed students instinctively grab the pillows, sit on them, or use them as a comfy prop for their work.
Little Library Pilot in the Robert L. Patton Building
Implementation Planning
To help COLA teams plan and prioritize which concept pilots they implement, we’ve organized them into three useful categories.
-
Applied
These design concepts can be applied to a surface using such materials as paint, tape, or vinyl graphics. The investment level is low and the completion timeline is relatively quick.
_Concepts include:
Wayfinding graphics
Interpretative/Decorative graphics (quotes, textures, color areas) -
Installed
These design concepts may require purchase of objects or materials that need to be installed in a space. The investment level and completion timeline are medium.
_Concepts include:
Elevator Lobby Graphics
Wall Graphics
COLA People Portraits
COLA Comfy Corner (modular furniture) -
Renovated
These design concepts require some interior renovation of space inside or outside a building. The investment level is high and the completion timeline is longer.
_Concepts include:
COLA Coffee Counter (full area)
COLA Little Library (full library)
COLA Comfy Corner (fabricated seating, flooring, short walls or privacy screens)

